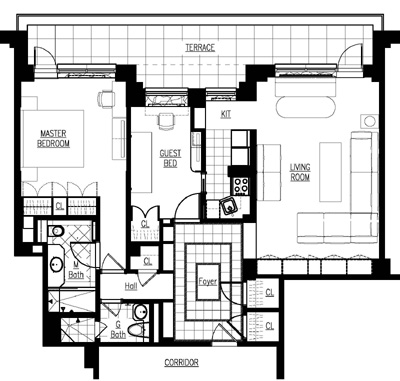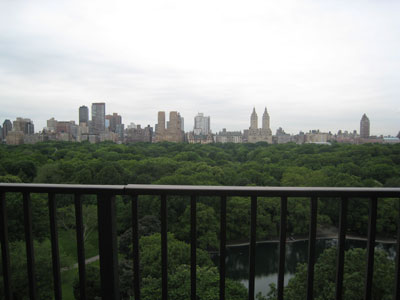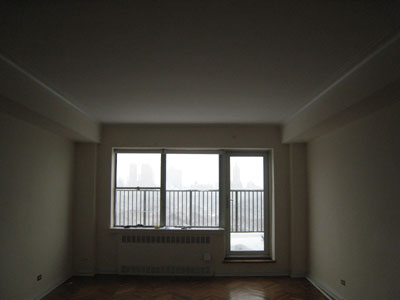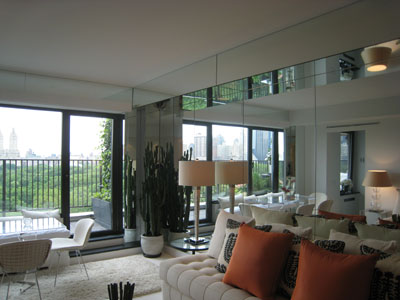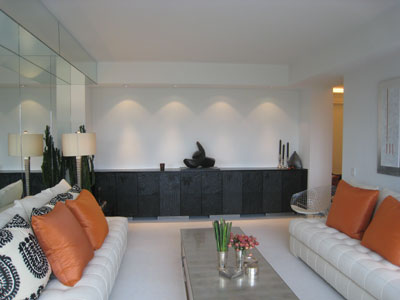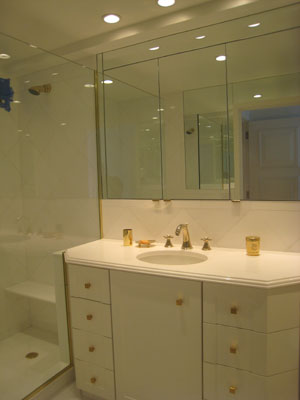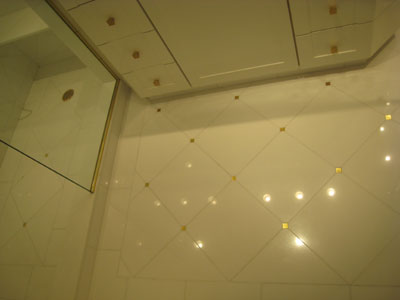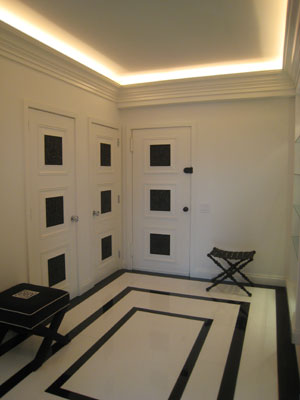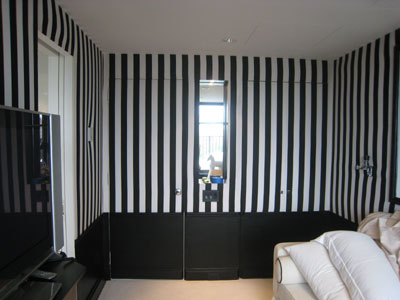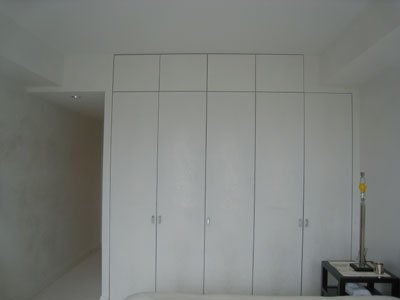|
Anzalone |
...Architecture pllc.... |
| 332 Douglass St #2F, Brooklyn, NY, 11217 | Tel: 347-220-1173 | Fax: 347-214-0124 |
| Services and Resources: |
|---|
|
Our Services Include: Links:
Blogs: |
Central Park Apartment Renovation
| Gut renovation of an existing apartment overlooking Central Park. Our office worked together with the client closely to open park views and to create an eclectic interior. Special credit is given to the client for their design and stylistic input. Project challenges included Landmarks exterior approvals and installation of a ducted A/C Unit within tight ceiling tolerances. Architectural Design and Construction drawings provided, as well as city approvals & permits. Construction completed May 2009. General Contractor: Neal Asanaj, D. D. Interiors. |
|
|
|
View of Central Park from the Terrace
Living Room Before Alteration
Living Room After Alteration
Master Bath after Alteration
Detail
Foyer after Alteration
Guest Bed after Alteration
Closet w/leather finish in Master Bed after Alteration
|
Contact us via e-mail:
